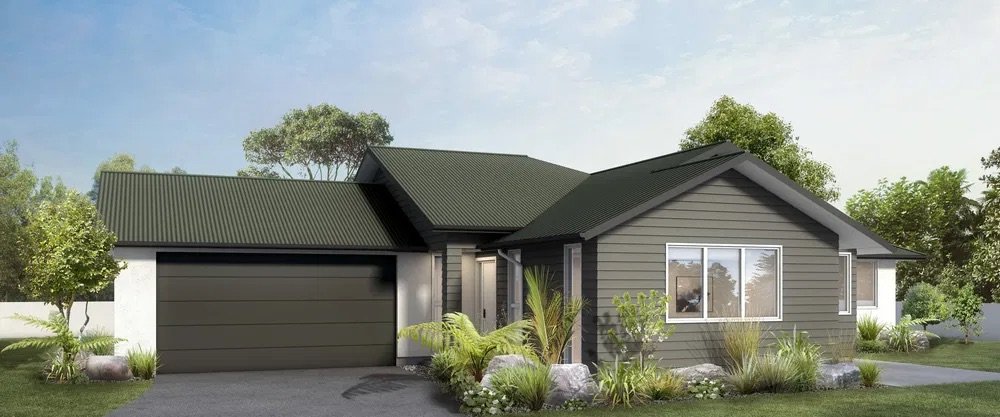
The Ballad Design
HOUSE PLAN
Choose from Kāmahi, Rātā or Tōtara Sections
Ballad
180.3m²
x3
x2
x2.5
With a striking mix of weatherboard and plaster in contrasting tones, this home exudes street appeal. Inside, the open-plan living area is designed for seamless indoor-outdoor flow, while the bedroom wing offers shelter from the wind. A conveniently located study near the front entrance is perfect for home business needs. The master suite boasts a generous ensuite and walk-in wardrobe for ultimate comfort.
Dimensions
13.3m x 19.9m
Total Living Area
139.0m²
Garage
41.3m²
Total Floor Area
180.3m²
Patios
4.4m²
Total Area
184.7m²
Dual cladding – weatherboard and plaster
Layout is suitable for home business activities
Open Plan living with indoor-outdoor flow
House & Land Package from:
$1,100,000
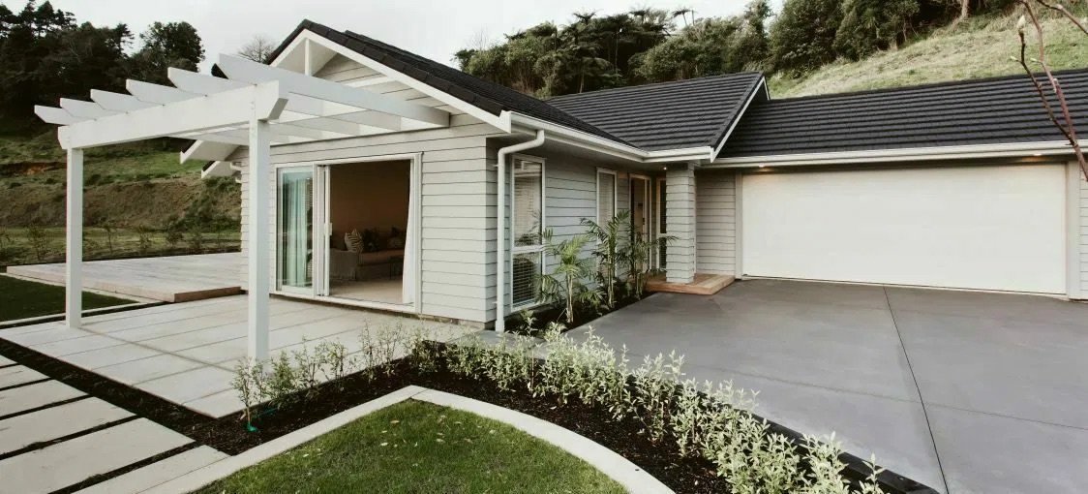
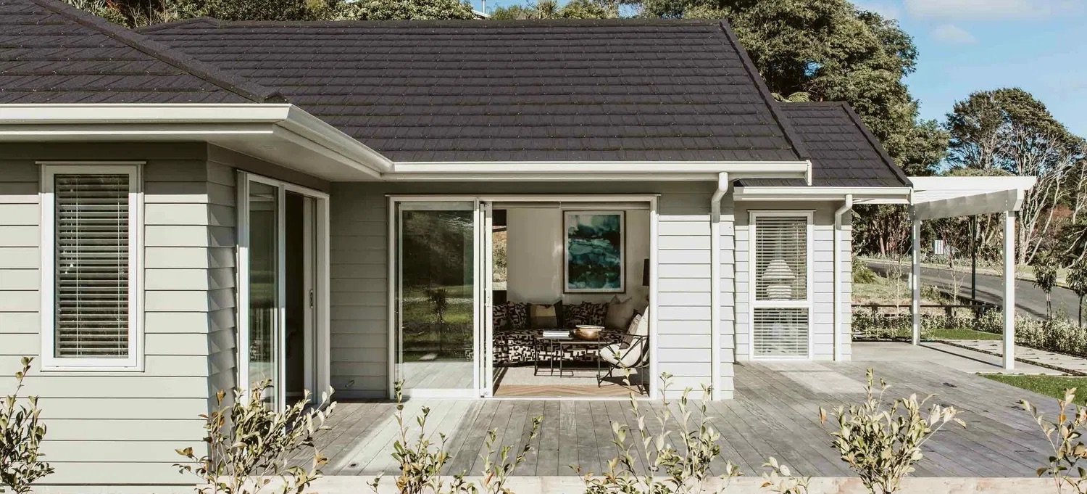
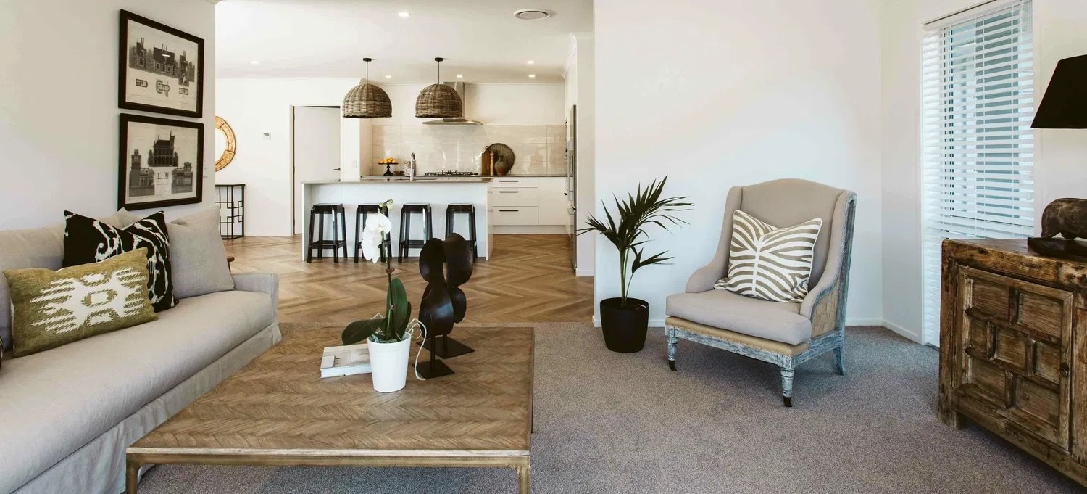
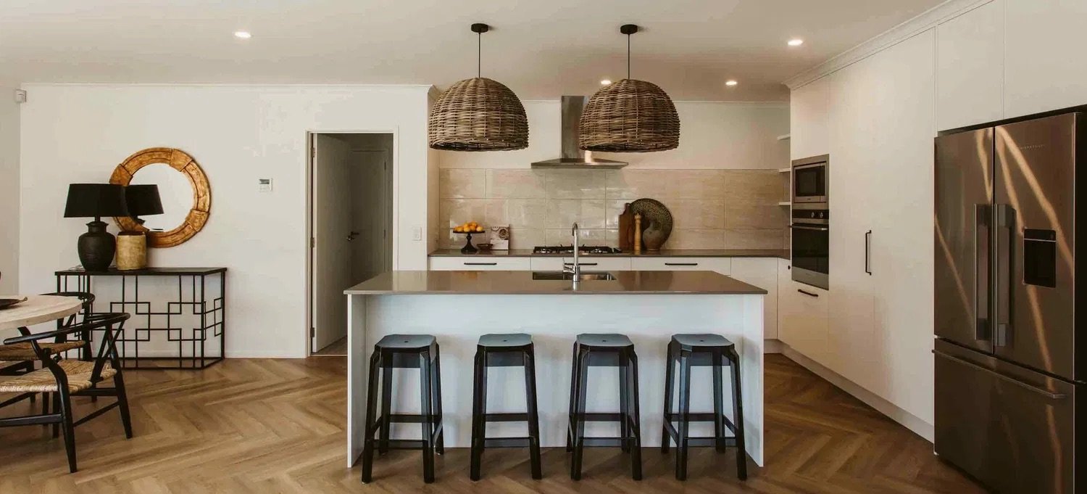
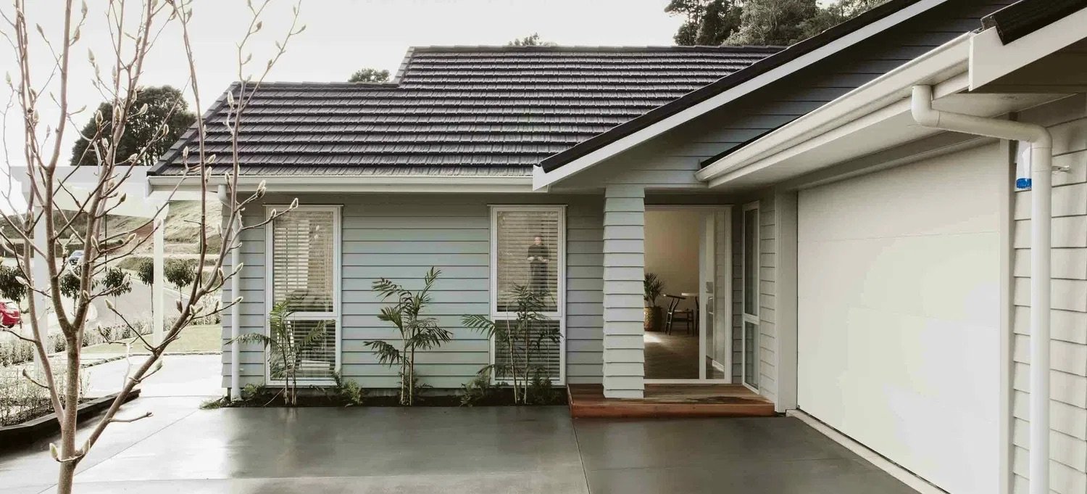
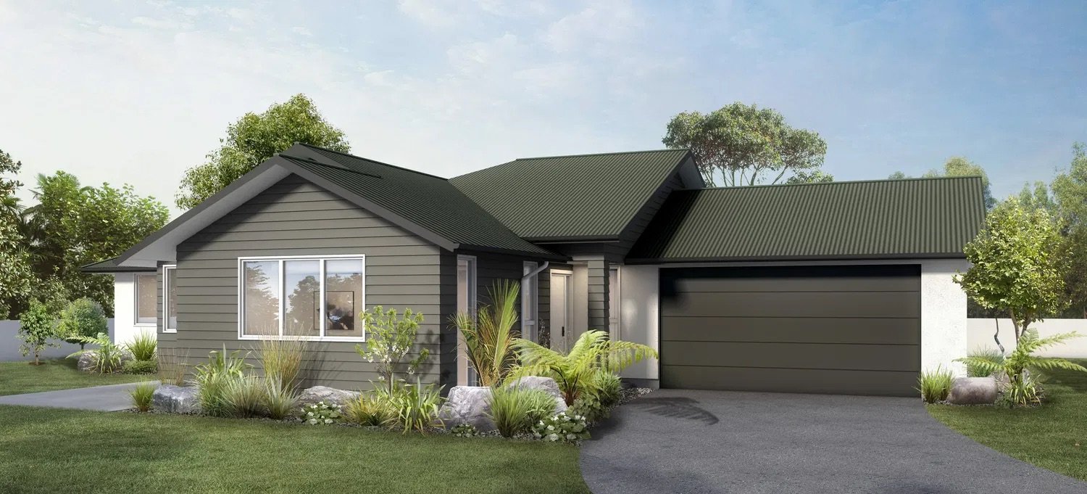
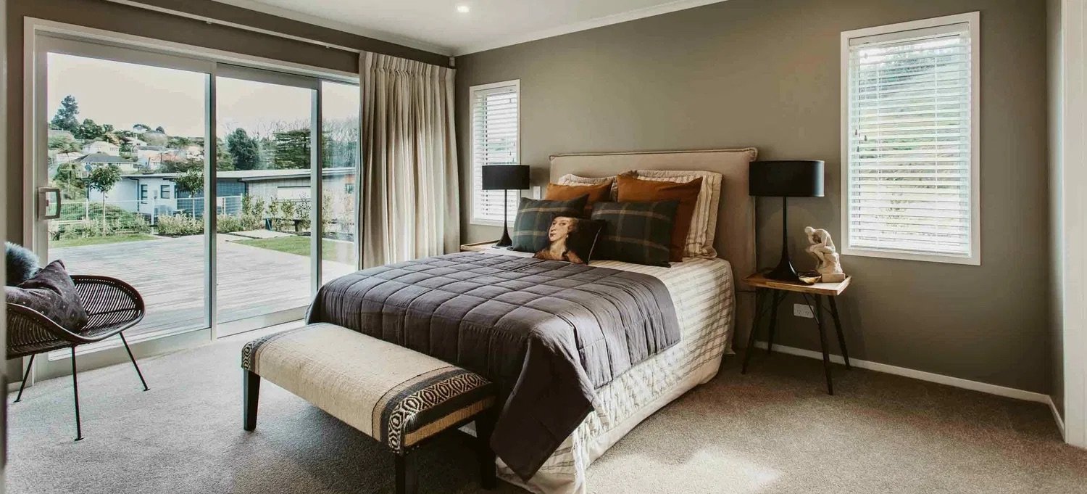
House & Land packages with Landmark Homes
All plans are indicative of what can be built, offering flexibility to suit your vision.
Enjoy customisation at no extra cost—tailor a design to match your budget and style.
Get in touch to arrange a chat about how we can bring your dream home to life.
Building costs are fixed, with every design personalised to your specifications.
Your journey starts here
Kererū Ridge Lifestyle
If you're ready to leave the hustle and bustle of the city behind, reconnect with nature, and embrace a greener, sustainable lifestyle, Kererū Ridge Lifestyle is your future. And the future of Taranaki.
To learn more about our House & Land Packages, please get in touch with the team at Landmark Homes Taranaki
Nikki Jones
New Home Consultant
027 555 0278
nikki.jones@landmarkhomes.co.nz




