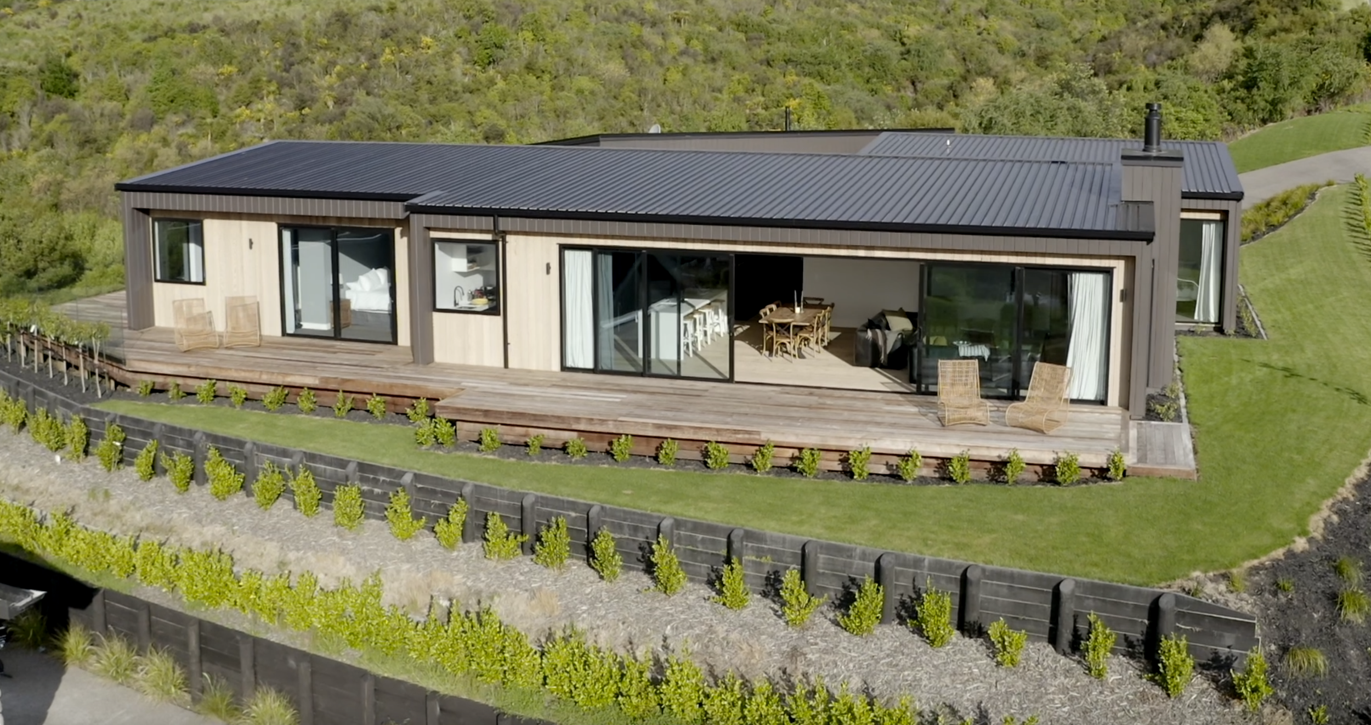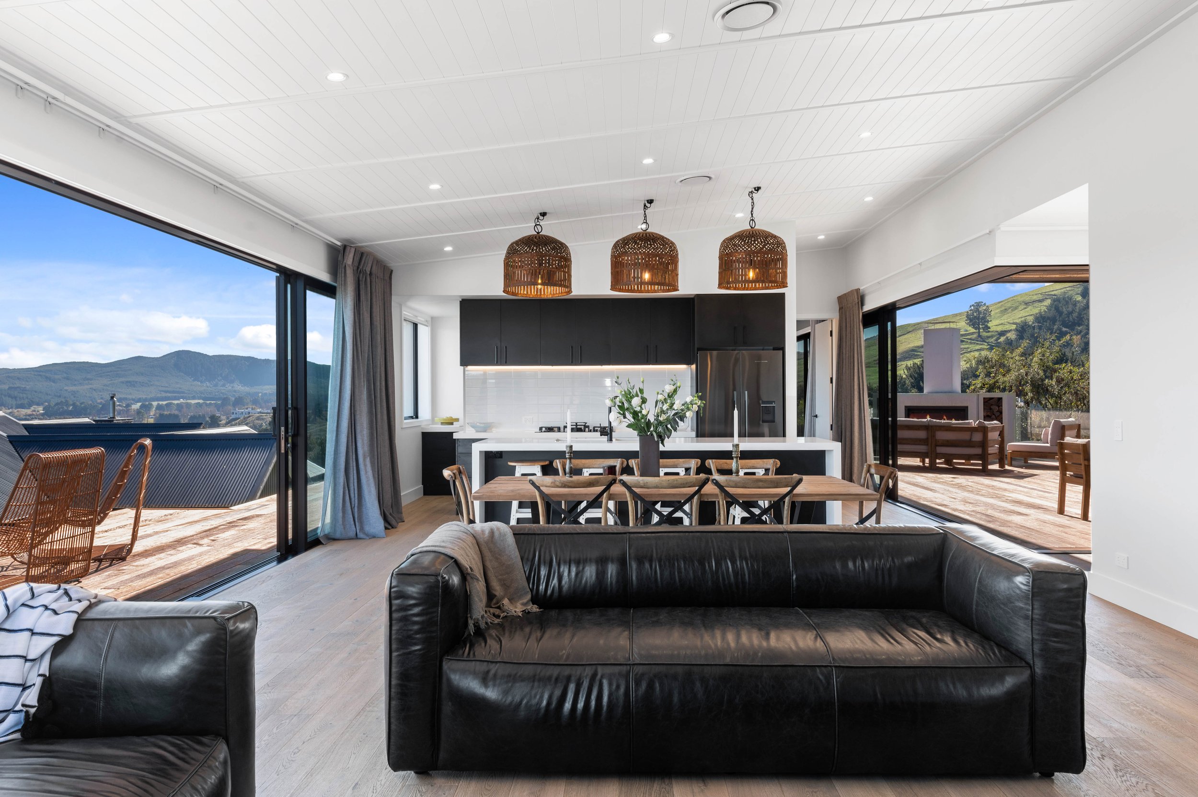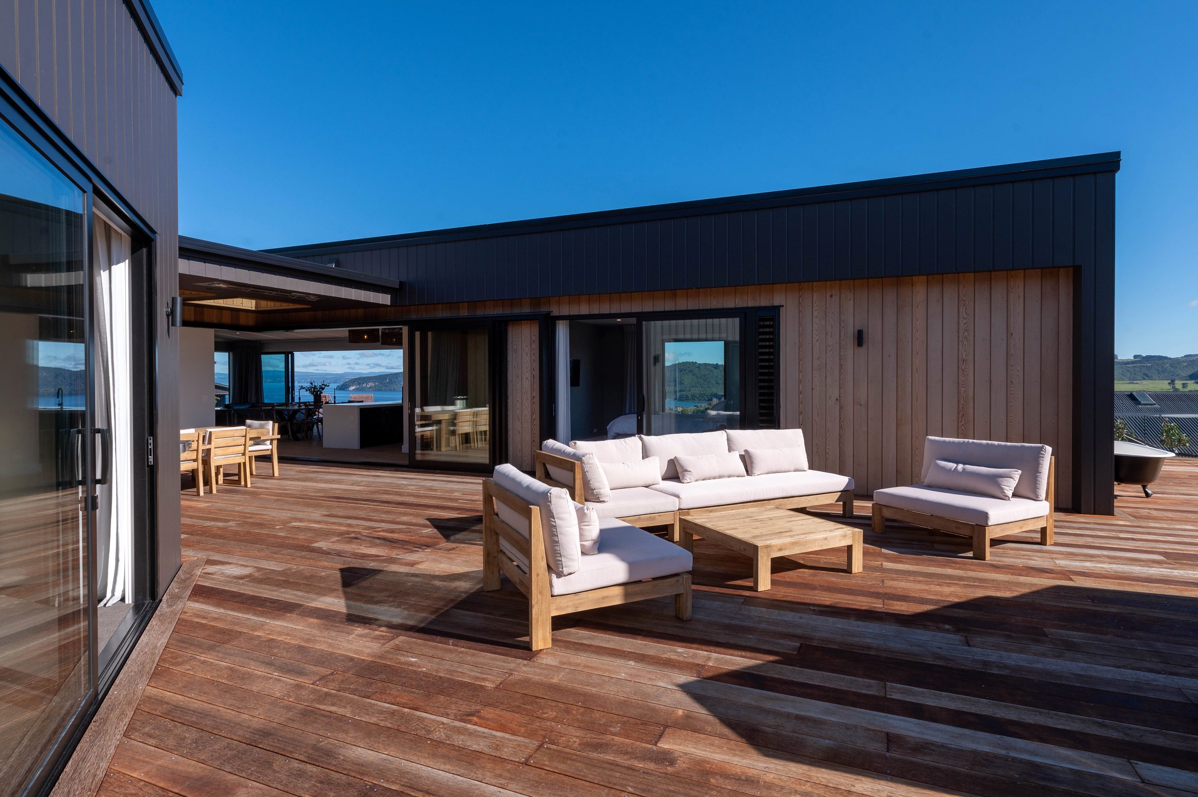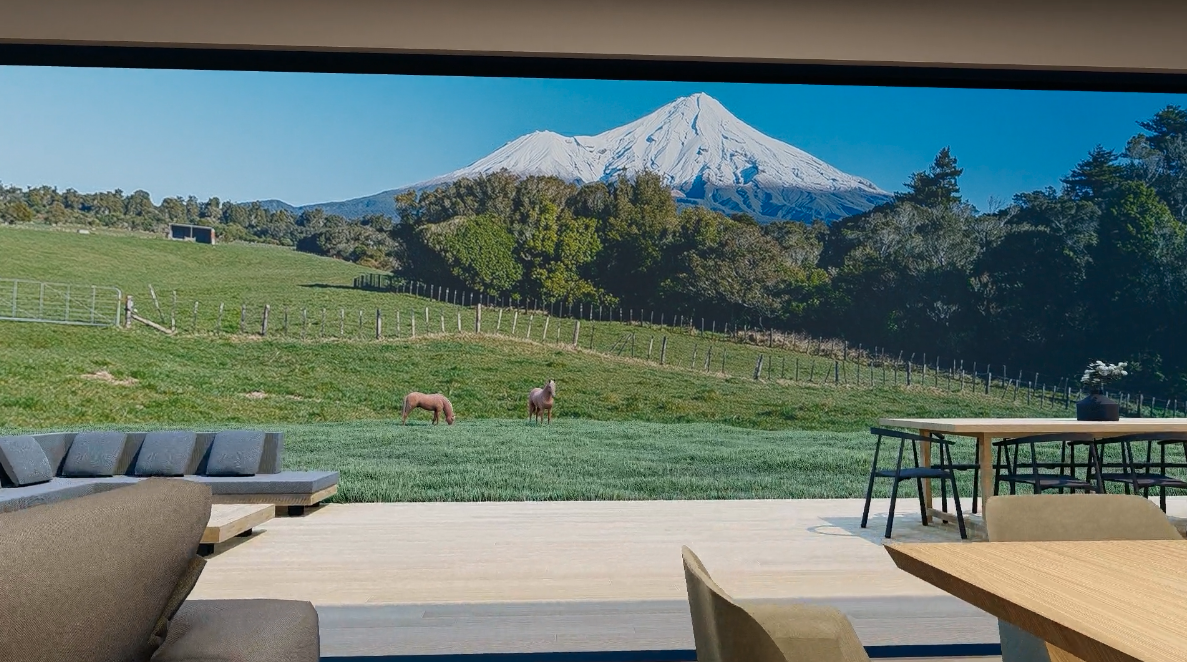
The Kāmahi Lifestyle
HOUSE PLAN
Kāmahi
302.25m²
x4
x2
x3.5
This house plan by Landmark Homes is a masterpiece of design and functionality. This stunning home features a separate self-contained guest wing, offering privacy and comfort for visitors. Enjoy the luxury of multiple living areas and a secluded master wing for ultimate relaxation. The dual combination cladding adds a modern touch, while the open-plan kitchen, living, and dining area create a seamless flow for everyday living. Paired with Kererū Ridge Kāmahi lifestyle section, this is the perfect home for making lasting memories.
Dimensions
23.28m x 16.0m
Total Living Area
253.25m²
Garage
49.0m²
Total Floor Area
302.25m²
Patios
15.0m²
Total Area
317.25m²
Separate self contained guest wing
Multiple living areas
Separate master wing
Dual combination cladding
Open plan kitchen, living and dining
Entertainers kitchen and scullery
House & Land Package from:
$1,762,400
3D Walkthrough
Lot 4 | Kamahi
House & Land packages with Landmark Homes
All plans are indicative of what can be built, offering flexibility to suit your vision.
Enjoy customisation at no extra cost—tailor a design to match your budget and style.
Get in touch to arrange a chat about how we can bring your dream home to life.
Building costs are fixed, with every design personalised to your specifications.















Your journey starts here
Kererū Ridge Lifestyle
If you're ready to leave the hustle and bustle of the city behind, reconnect with nature, and embrace a greener, sustainable lifestyle, Kererū Ridge Lifestyle is your future. And the future of Taranaki.
To learn more about our House & Land Packages, please get in touch with the team at Landmark Homes Taranaki
Nikki Jones
New Home Consultant
027 555 0278
nikki.jones@landmarkhomes.co.nz





